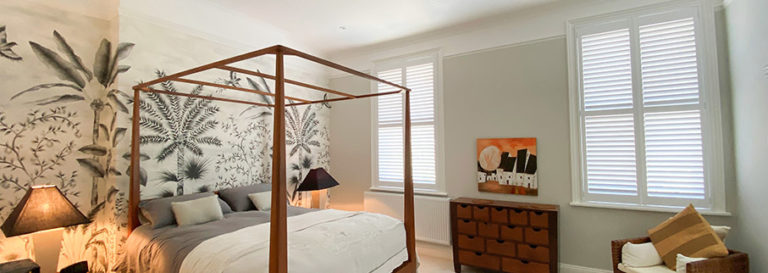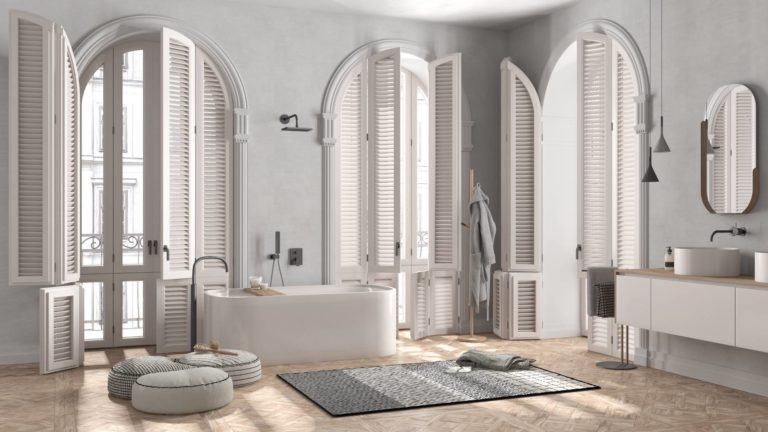We all dream of having a large kitchen, with plenty of space for all our appliances, accessories, friends and family. Unfortunately, the reality for many of us is that our kitchen is smaller than we might like it to be. Don’t let this dishearten you though! With these small kitchen design ideas, we will help you make the very most of your kitchen no matter the amount of space.
What are the challenges of a small kitchen?
From food preparation and cooking to social gatherings and hosting, kitchens are space in your home where you will often need spend a lot of time. One of the largest impacts of having a small kitchen can be the feeling that your space is limited and not suited to your needs. This can stop you wanting to spend time in that space, and can even impact your enjoyment of cooking or entertaining guests.
Some of the most common challenges of having a small kitchen include:
- Dark and aesthetically unappealing feel
- Lack of space for all your appliances and gadgets
- An overall more cluttered environment, making it easier to accumulate mess
- Not enough space to move around efficiently or easily
- No seating or dining space, making hosting more difficult
Fully renovating and extending your kitchen to enlarge its space is certainly an option to overcome these issues, but that can be stressful, time consuming and, most importantly, expensive. We’re here to tell you that you don’t have to physically make your kitchen bigger to make it feel bigger. It’s much more cost effective to make small aesthetic changes that can completely transform the feeling of your kitchen without having to start from scratch.
How can you make the most of your small kitchen?
As the saying goes – ‘The kitchen is the heart of the home’ – so, you want to make sure it is a space you love to spend time in. These 10 small kitchen design ideas can help maximise your space, transforming both the feel and function of your kitchen.
1. Minimalist aesthetic
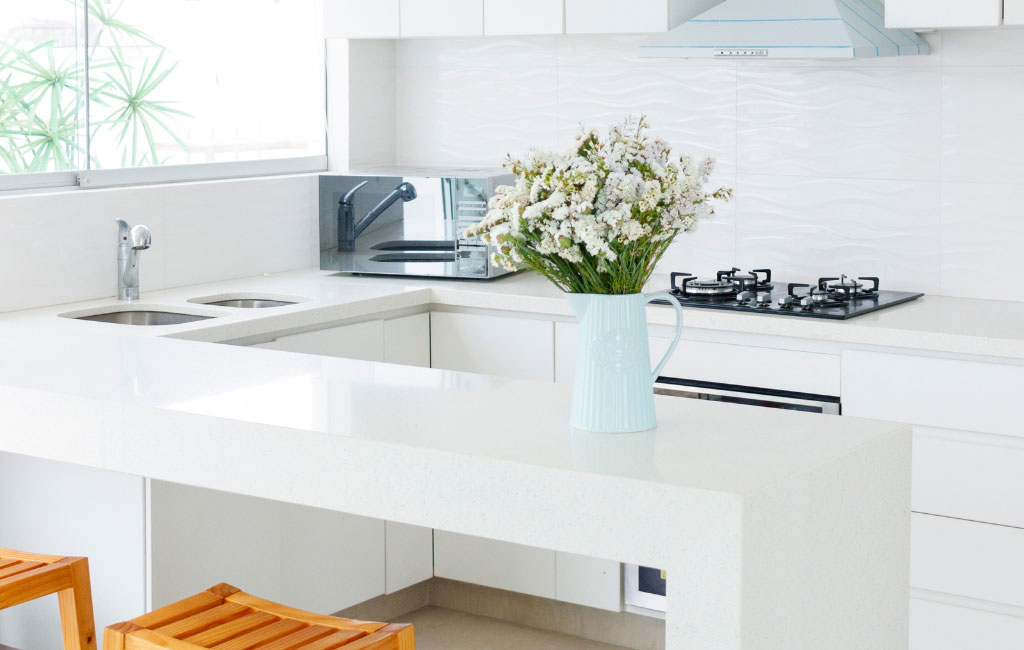
A minimalist aesthetic complements smaller spaces perfectly, by removing clutter and unnecessary items to free-up your space. It’s easy to make a small room feel even smaller by filling it with different items, but by removing all those gadgets that you bought and never use, or by storing some larger but rarely-used appliances elsewhere in your home, you can easily open-up your kitchen and clear your counters in no time.
Opting for a minimalist aesthetic in your décor, by sticking with bright whites and neutral accents, will help to maximise and brighten your kitchen space even more.
2. Glossy cabinets
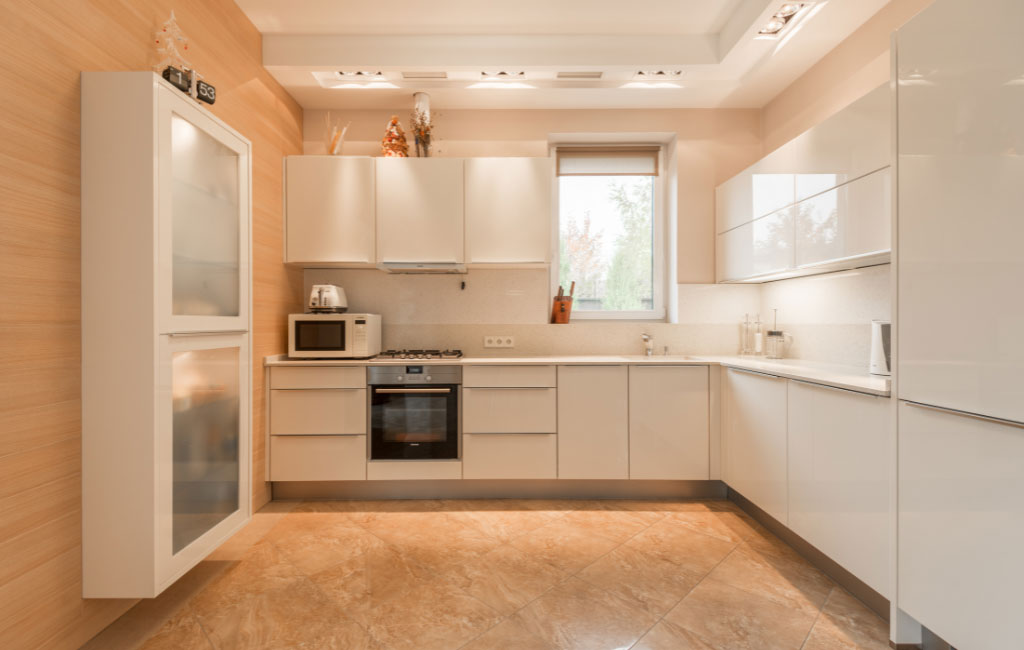
To make your small space feel larger, it’s important to use light effectively. This includes really making the most of the natural light available in the room, and glossy cabinets are a great way to achieve this. By opting for high-gloss finishes, your cabinets will help reflect light around the room, creating an illusion of a bigger and brighter space.
The real beauty of taking the glossy cabinet route is that it opens doors for you to decorate your small kitchen in much more creative ways – pairing dark or bold colours with high gloss can be just as impactful as using light colours, so don’t feel a need to stick with white!
3. Floor-to-ceiling cabinets
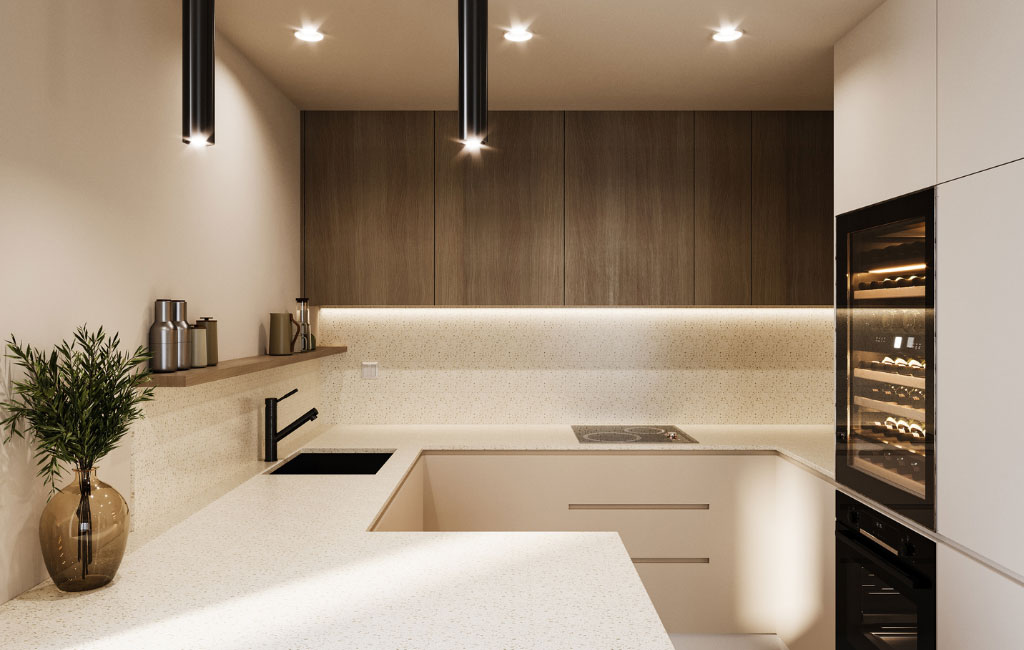
It’s not just about aesthetics – it’s also important to maximise on your functional space when working with a smaller kitchen. If your floorplan space is limited, then your best option is to expand your space upwards. You can make the most of all that previously-unused overhead space by opting for floor-to-ceiling cabinets.
These are a subtle but highly effective change to make in your small kitchen, allowing you keep your current décor much the same (if you already love what you have) whilst providing you a significant amount of extra storage space.
4. Smart storage solutions
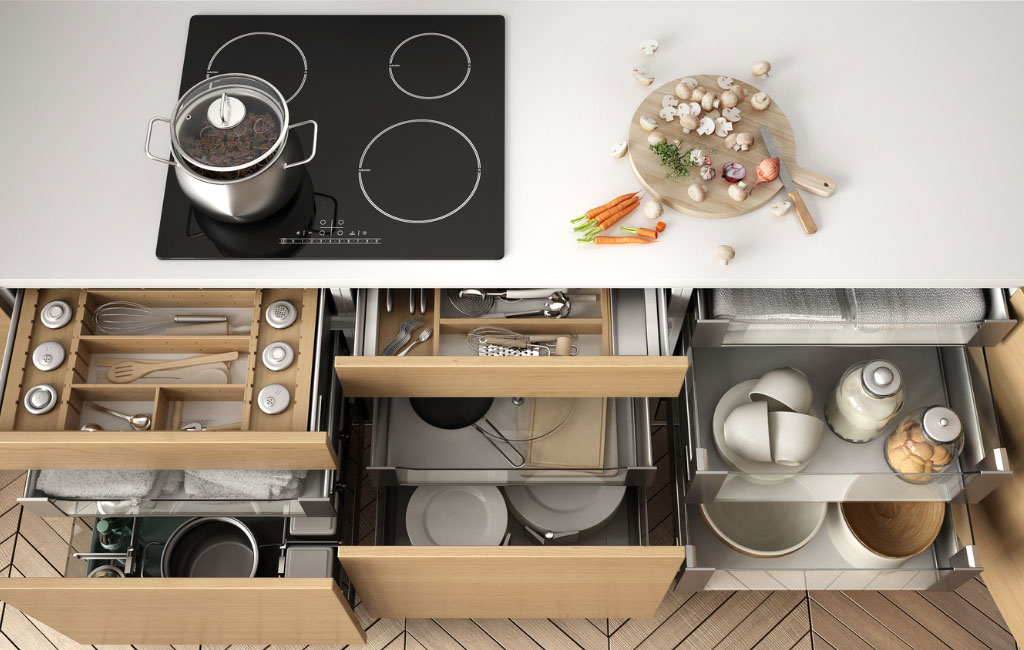
Another way to maximise on storage in your small kitchen is to think outside-the-box with smart solutions. Options such as tiered drawers and carousel cupboards can really help to improve the functionality of your space behind-the-scenes, providing a quick-win for upgrading your kitchen without any full-on renovation work.
With this approach, you really want to think about every inch of unused space in your kitchen and consider whether it can be converted into a storage option. If you have a small island or breakfast bar, then perhaps the underneath can be used to store large appliances; or if you have a few inches of space next to your door, then why not install a vertical pull-out cupboard?
5. Use colour and pattern
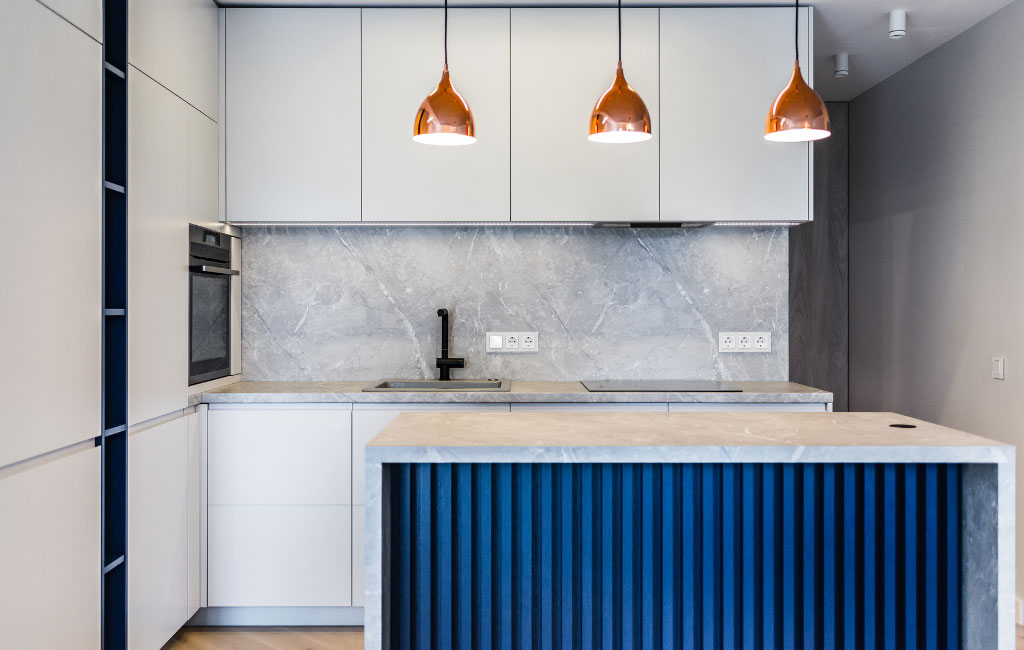
If stark white minimalism isn’t your thing, then there are plenty of ways to incorporate colour and pattern into your small kitchen whilst still making it feel larger. The key here is to hone in on specific parts of the kitchen that you would like to transform into eye-catching moments, rather than splash bold hues and prints on every surface.
By using complementary colours, and patterns such as vertical stripes or geometrics, you can add dimension to your kitchen and make it feel inviting. With these types of patterns, you can use leading lines to guide the eye around the space, creating the illusion that it is taller or wider.
6. Create zones
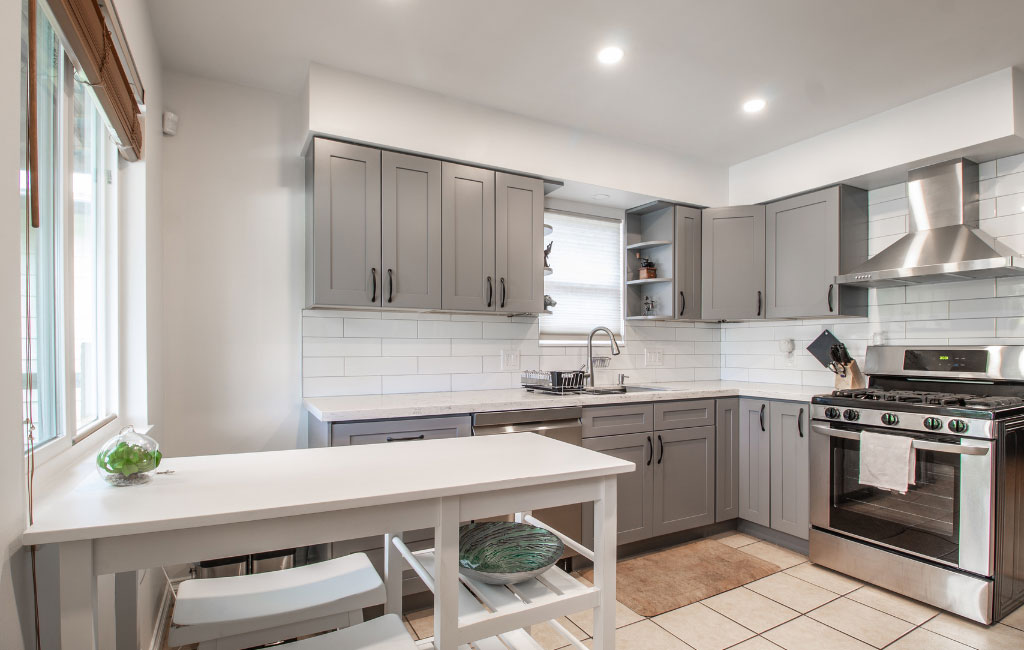
In a small kitchen space it is important to make sure everything has a purpose. Creating zones in your kitchen ensures everything has its rightful place. This could look like overhead lighting above your food preparation area, a hidden utensil drawer in the cooking zone, or multifunctional seating to act as a dining space.
By creating these zones, you can make even a small kitchen feel like a multifunctional space with plenty to offer. Most importantly, this tactic achieves great functionality whilst maintaining an overall minimalist feel, where only the essential elements for each space are used.
7. Maximise on natural light
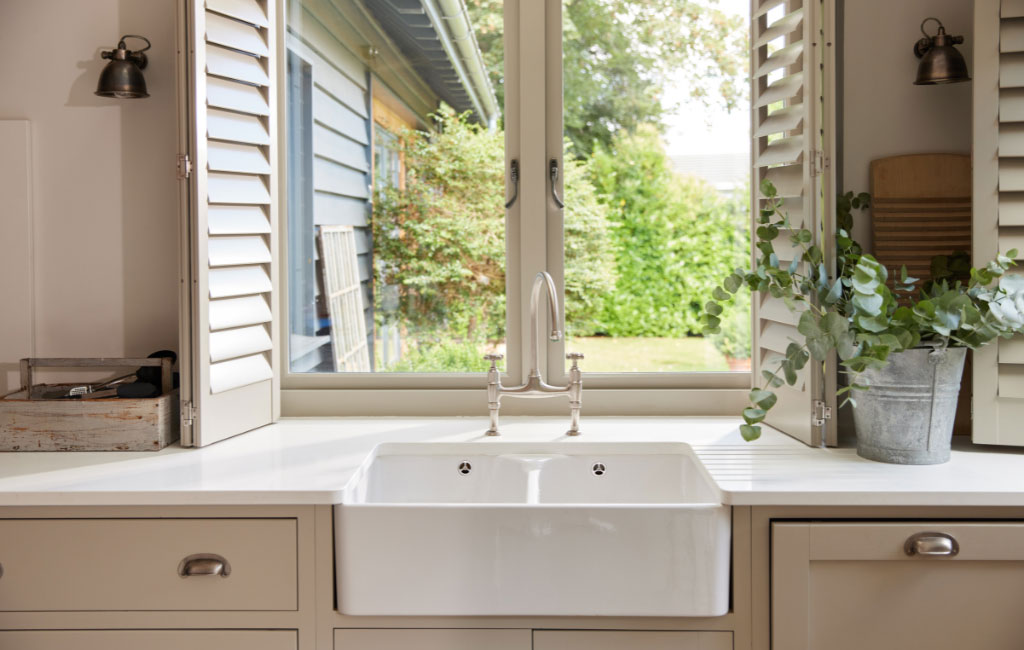
We’ve already mentioned the importance of natural light in your small kitchen. Finding ways to use natural light to brighten your kitchen is a great way to open up the space and make it feel bigger. Shutters and blinds are the perfect way to transform your kitchen while maximising on space. Sitting perfectly in your window recess they take up much less space than curtains and give the perfect level of privacy without shutting out the sunlight.
The added bonus of using shutters made from materials such as ABS is that they are also moisture-resistant, making them a perfect long-term investment for steamy cooking environments.
8. Open up the space
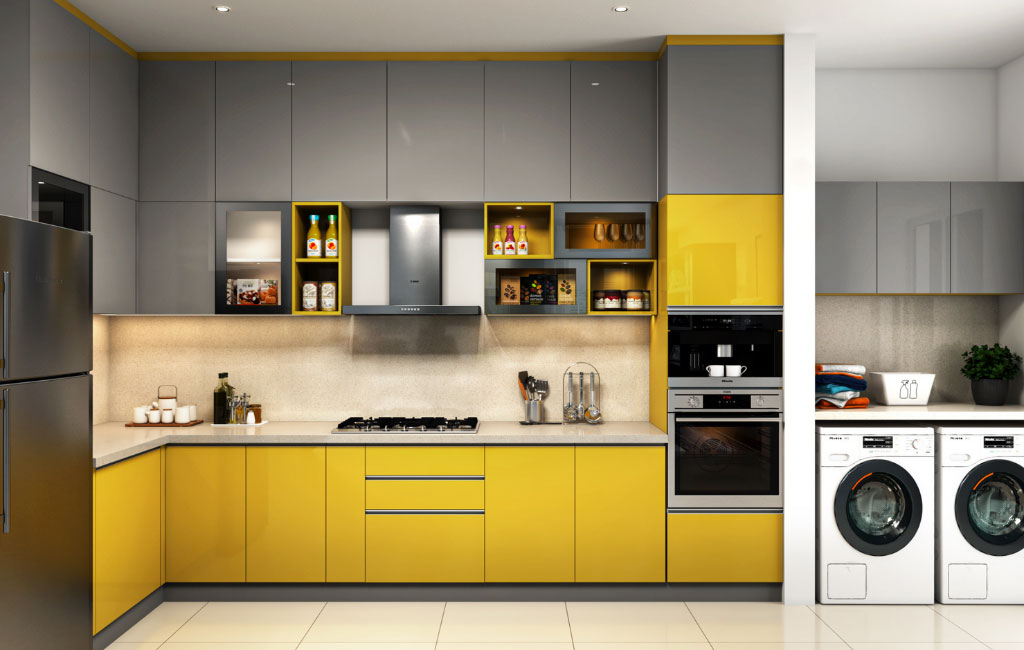
There are a lot of ways to open up your kitchen space to make the room feel bigger without increasing your floorplan. Open or glass-fronted cupboards are a great way to give the feeling of a much larger space, creating a real sense of openness rather than having traditional closed cupboard doors everywhere you look. You can also achieve a similar effect by doing away with top cupboards altogether, and instead opting for traditional farmhouse-style shelving.
Depending on your kitchen layout, you could also look to create a hatch through to any adjoining room to give the feeling of a much bigger space. This will help create synergy between your kitchen and living spaces, making the kitchen feel more like an extension rather than a secluded area.
9. Integrated appliances
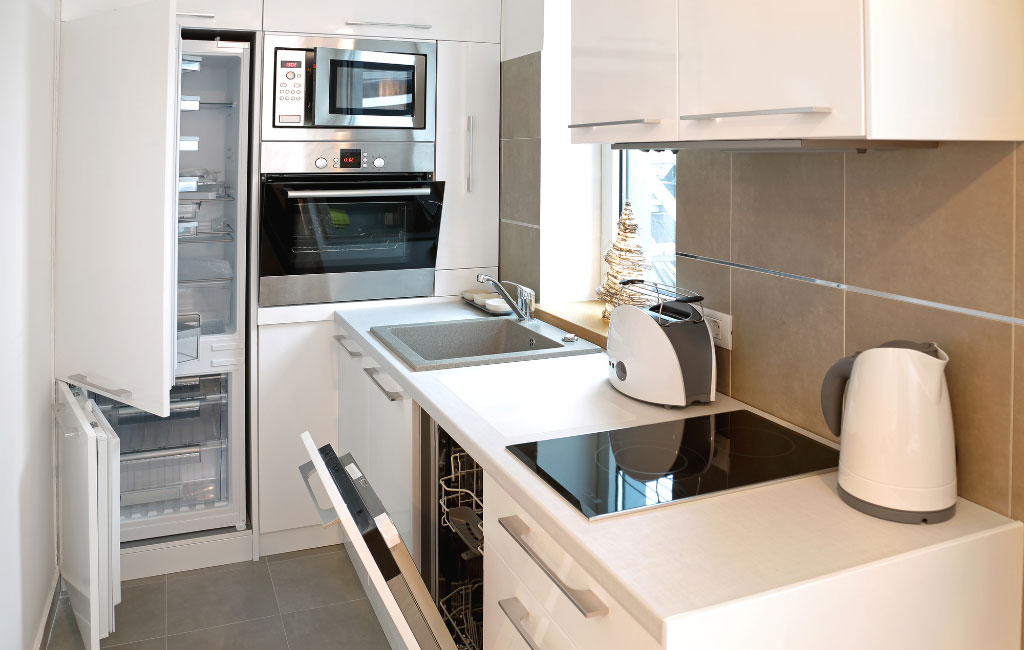
Integrated appliances are a hallmark of many modern kitchens, and for a good reason. If you’re wanting to make the most of your countertop space, then integrating appliances like your microwave is an excellent way to achieve this. When working with a small space, keeping your core kitchen appliances such as your fridge and even your dishwasher hidden away can also help to create a space that looks much more seamless.
If you’re using techniques such as glossy cabinets or bright colour palettes to help make your kitchen feel larger, then combining them with integrated appliances will increase the effect even more by giving you more cupboard-front space to work with.
10. Multifunctional spaces
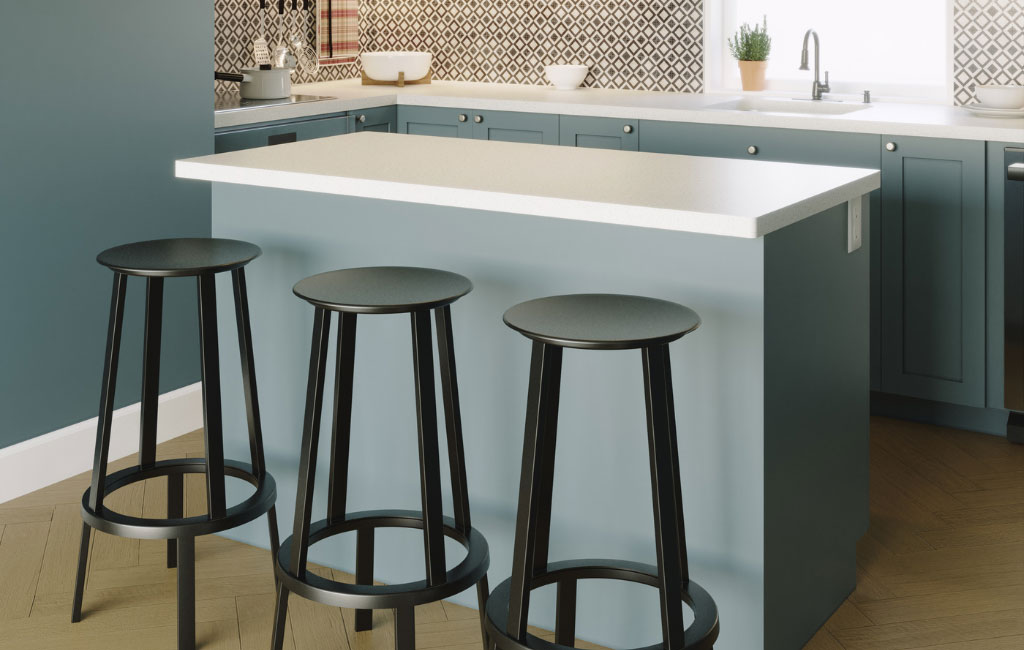
Maximise on your limited space by adding multifunctional features into your kitchen. If you’ve created zones in your kitchen, like we’ve suggested above, then this goes a step further by using them for multiple purposes. This could look like pull out plug sockets to transform a seating area into a workspace. Or adding seating to your island to make it a sociable breakfast bar as well as simply just a food preparation countertop space.
The best thing about this approach is that you can make each zone multifunctional in different ways. For example, if you’ve added some bench seating to part of your kitchen to make a dining area and have then added pull out plugs to make it a multifunctional workspace, then make it even more multifunctional by allowing the seat cushions to lift for under-bench storage! The only limit is your imagination when it comes to this idea.
Transforming your small kitchen to suit your lifestyle
We hope you feel inspired by our 10 small kitchen design ideas! Overall, the most important thing is to think about how your small kitchen can be best-used to suit your lifestyle, and then get creative with how you can make that happen. Whilst some people don’t need to worry about incorporating seating into their small kitchen, for example, for others this is an absolute necessity – no matter what your priorities are for your kitchen, there’s an idea that can help make it happen.
To recap, our 10 ideas for how you can make the most of your small kitchen are:
- Go with a minimalist aesthetic
- Opt for glossy cabinets
- Consider floor-to-ceiling cabinets
- Think about smart storage solutions
- Use colour and pattern
- Create purposeful zones
- Maximise on natural light
- Open up the space
- Install integrated appliances
- Transform zones into multifunctional spaces
In these ideas, there are a couple of quick-win options if you want to transform your kitchen sooner rather than later. Maximising on natural light is a particularly great way to achieve this. If you’re looking to maximise light in your kitchen with bespoke shutters and blinds, then explore the range of options available at Shuttercraft.
Looking for more home décor inspiration? Browse our blog for more ideas, tips, and tricks.


 Search
Search


 10 Year Warranty
10 Year Warranty
 Made to Measure
Made to Measure


